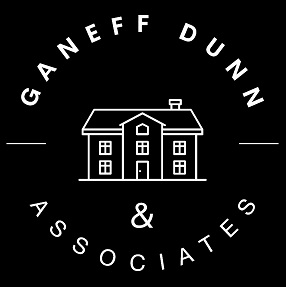# 303 8988 HUDSON ST
Marpole
Vancouver
V6P 6Z1
$267,900
Residential
beds: 1
baths: 1.0
557 sq. ft.
built: 2004
- Status:
- Sold
- Prop. Type:
- Residential
- MLS® Num:
- V719469
- Bedrooms:
- 1
- Bathrooms:
- 1
- Year Built:
- 2004
Marpole's hidden gem.The Retro is a low rise building neatly located close to transportation,shopping,transit & recreation.A 'Junior' 1 bdrm that can accommodate a queen sized bed!Also a computer area snuggled in the hallway,ideal for storage & computer work stn.Very open plan w/high ceilings,dark wood flooring,free standing gas F/P,great kitchen w/stainless steel appls,cool gas stove & granite counter tops!A very cozy living area & bright SW exposure.Other feats incl inste lndry,strge locker,bike room,exercise room,PLUS assigned parking stall!WOW....you can't beat the price!Low mtnce fees incl hot water & rec facilities PLUS a caretaker!Ideal bldg for young person getting into market or a revenue producer for small investor, Marpole's hidden gem! The Retro is a low rise building neatly located close to transportation, shopping, transit and recreation. A 'Junior' 1 bedroom that can accommodate a queen sized bed! Also a computer area snuggled in the hallway, ideal for storage and computer work station. Very open plan with high ceilings, dark wood flooring, free standing gas fireplace, great kitchen with stainless steel appliances, cool gas stove and granite countertops! Lots of cupboard space! A very cozy living area and bright Southwest exposure. Other features include insuite laundry, storage locker, bike room, exercise room PLUS assigned parking stall!!! WOW... you can't beat the price! Low maintenance fees include hot water and recreation facilities PLUS a caretaker! Ideal building for young person getting into the market or a revenue producer for small investor. (Current bylaws allow rentals).
- Price:
- $267,900
- Dwelling Type:
- Apartment/Condo
- Property Type:
- Residential
- Bedrooms:
- 1
- Bathrooms:
- 1.0
- Year Built:
- 2004
- Floor Area:
- 557 sq. ft.51.7 m2
- Lot Size:
- 0 sq. ft.0 m2
- MLS® Num:
- V719469
- Status:
- Sold
- Floor
- Type
- Size
- Other
- Main F.
- Living Room
- 10'9"3.28 m × 10'3.05 m
- -
- Main F.
- Kitchen
- 11'3.35 m × 6'9"2.06 m
- -
- Main F.
- Master Bedroom
- 9'2.74 m × 8'2.44 m
- -
- Main F.
- Nook
- 6'1.83 m × 4'1.22 m
- -
- Main F.
- Other
- 8'2.44 m × 6'7"2.01 m
- -
- Floor
- Ensuite
- Pieces
- Other
- Main F.
- No
- 4
Larger map options:
Listed by RE/MAX Westcoast
Data was last updated May 4, 2025 at 04:10 AM (UTC)

- ANDREW DUNN
- eXp Realty
- 604-762-4313
- Contact by Email

- Eddie Ganeff
- eXp Realty
- 604-723-2417
- Contact by Email
The data relating to real estate on this website comes in part from the MLS® Reciprocity program of either the Greater Vancouver REALTORS® (GVR), the Fraser Valley Real Estate Board (FVREB) or the Chilliwack and District Real Estate Board (CADREB). Real estate listings held by participating real estate firms are marked with the MLS® logo and detailed information about the listing includes the name of the listing agent. This representation is based in whole or part on data generated by either the GVR, the FVREB or the CADREB which assumes no responsibility for its accuracy. The materials contained on this page may not be reproduced without the express written consent of either the GVR, the FVREB or the CADREB.
Location
Suite 1500 - 701 W Georgia St
Vancouver, BC V7Y 1C6
Contact
