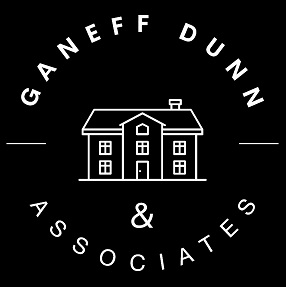31 6000 BARNARD Drive
Terra Nova
Richmond
V7C 5P7
$788,000
Residential Attached
beds: 4
baths: 3.0
2,470 sq. ft.
built: 1995
- Status:
- Sold
- Prop. Type:
- Residential Attached
- MLS® Num:
- V723065
- Bedrooms:
- 4
- Bathrooms:
- 3
- Year Built:
- 1995
"DON'T SNOOZE"....you will loose out on one of Richmond's finest townhome opportunities!Seller says GET THIS PLACE SOLD NOW!The pressure is on to bring an offer so don't snooze come see come sigh at this fabulous 4 bedroom Adult oriented oriented complex made up of 43 unique townhomes in Terra Nova's "Maquinna" Gated community!Move in by the end of August!BUYERS this is your opportunity to CASH in on Richmond's finest Adult oriented townhome community!"Maquinna" is located in the upscale neighbourhood of Terra Nova.Over 2400 SF of luxury living w/2 master bedrooms,one up & one down!Perfect for extended family or nanny's quarters.SELLER IS ANXIOUS TO GET MOVING!!A rare opportunity to take advantage of the buyer's market! But don't snooze...you will loose! Call for private viewing NOW!!!
- Price:
- $788,000
- Dwelling Type:
- Townhouse
- Property Type:
- Residential Attached
- Home Style:
- 2 Storey, End Unit
- Bedrooms:
- 4
- Bathrooms:
- 3.0
- Year Built:
- 1995
- Floor Area:
- 2,470 sq. ft.229.471 m2
- Lot Size:
- 0 sq. ft.0 m2
- MLS® Num:
- V723065
- Status:
- Sold
- Floor
- Type
- Size
- Other
- Main F.
- Living Room
- 12'9"3.89 m × 11'6"3.51 m
- -
- Main F.
- Kitchen
- 12'3.66 m × 9'2.74 m
- -
- Main F.
- Dining
- 16'4.88 m × 9'8"2.95 m
- -
- Main F.
- Family Room
- 12'3.66 m × 10'3.05 m
- -
- Main F.
- Eating Area
- 10'7"3.23 m × 10'3.05 m
- -
- Main F.
- Master Bedroom
- 15'4.57 m × 12'3.66 m
- -
- Above
- Master Bedroom
- 16'7"5.05 m × 12'3.66 m
- -
- Above
- Bedroom
- 14'4.27 m × 11'10"3.61 m
- -
- Above
- Bedroom
- 11'9"3.58 m × 10'3.05 m
- -
- Floor
- Ensuite
- Pieces
- Other
- Main F.
- No
- 2
- Main F.
- Yes
- 4
- Above
- Yes
- 5
Larger map options:
Listed by RE/MAX Westcoast
Data was last updated October 18, 2024 at 08:05 AM (UTC)

- ANDREW DUNN
- eXp Realty
- 604-762-4313
- Contact by Email

- Eddie Ganeff
- eXp Realty
- 604-723-2417
- Contact by Email
The data relating to real estate on this website comes in part from the MLS® Reciprocity program of either the Greater Vancouver REALTORS® (GVR), the Fraser Valley Real Estate Board (FVREB) or the Chilliwack and District Real Estate Board (CADREB). Real estate listings held by participating real estate firms are marked with the MLS® logo and detailed information about the listing includes the name of the listing agent. This representation is based in whole or part on data generated by either the GVR, the FVREB or the CADREB which assumes no responsibility for its accuracy. The materials contained on this page may not be reproduced without the express written consent of either the GVR, the FVREB or the CADREB.
Location
Suite 1500 - 701 W Georgia St
Vancouver, BC V7Y 1C6
Contact
