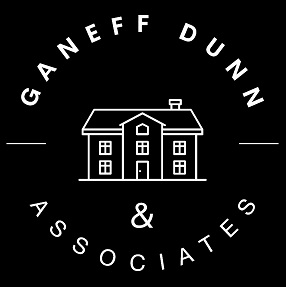444 E 6TH Ave
Mount Pleasant VE
Vancouver
V5T 1K6
$255,000
Residential Attached
beds: 1
baths: 1.0
719 sq. ft.
built: 1974
SOLD OVER THE LISTING PRICE!
- Status:
- Sold
- Prop. Type:
- Residential Attached
- MLS® Num:
- V642235
- Sold Date:
- Apr 25, 2007
- Bedrooms:
- 1
- Bathrooms:
- 1
- Year Built:
- 1974
'Move quickly' a real gem with new light laminate flooring throughout, new light oak kitchen cabinets, new sink and fixtures, new tile flooring in kitchen and h allway. A dream bathroom with new cabinets, new plumbing fixtures and more! Great price, great apartment located in a very popular Mt Pleasant area close to school, transportation and downtown. The apartment has been updated with light colour laminate flooring, new kitchen cabinets, granite like counter tops, new fixtures a nd earth tone tile flooring that runs into the hallway. The bathroom is a real gem with accent lighting, new mirrored cabinet, new sink, new vanity with cupboard space and new toilet, swirl tub and high end tile flooring. Large, bright bedroom.
- Price:
- $255,000
- Dwelling Type:
- Apartment Unit
- Property Type:
- Residential Attached
- Home Style:
- Inside Unit
- Bedrooms:
- 1
- Bathrooms:
- 1.0
- Year Built:
- 1974
- Floor Area:
- 719 sq. ft.66.8 m2
- Lot Size:
- 0 sq. ft.0 m2
- MLS® Num:
- V642235
- Status:
- Sold
- Floor
- Type
- Size
- Other
- Main F.
- Living Room
- 18'5.49 m × 11'3.35 m
- -
- Main F.
- Dining
- 8'2.44 m × 8'2.44 m
- -
- Main F.
- Kitchen
- 7'8"2.34 m × 7'2.13 m
- -
- Main F.
- Storage
- 7'2.13 m × 4'1.22 m
- -
- Main F.
- Master Bedroom
- 14'6"4.42 m × 11'3.35 m
- -
- Floor
- Ensuite
- Pieces
- Other
- Main F.
- No
- 5
Larger map options:
Listed by RE/MAX Westcoast
Data was last updated December 26, 2024 at 06:10 PM (UTC)

- ANDREW DUNN
- eXp Realty
- 604-762-4313
- Contact by Email

- Eddie Ganeff
- eXp Realty
- 604-723-2417
- Contact by Email
The data relating to real estate on this website comes in part from the MLS® Reciprocity program of either the Greater Vancouver REALTORS® (GVR), the Fraser Valley Real Estate Board (FVREB) or the Chilliwack and District Real Estate Board (CADREB). Real estate listings held by participating real estate firms are marked with the MLS® logo and detailed information about the listing includes the name of the listing agent. This representation is based in whole or part on data generated by either the GVR, the FVREB or the CADREB which assumes no responsibility for its accuracy. The materials contained on this page may not be reproduced without the express written consent of either the GVR, the FVREB or the CADREB.
Location
Suite 1500 - 701 W Georgia St
Vancouver, BC V7Y 1C6
Contact
