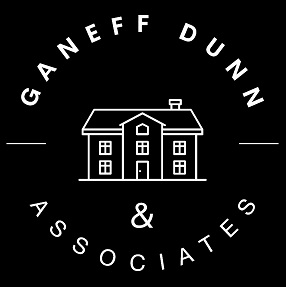4811 CABOT Drive
Quilchena RI
Richmond
V7C 4J5
$799,000
Residential Detached
beds: 4
baths: 4.0
3,512 sq. ft.
built: 1983
- Status:
- Sold
- Prop. Type:
- Residential Detached
- MLS® Num:
- V652305
- Sold Date:
- Jun 17, 2007
- Bedrooms:
- 4
- Bathrooms:
- 4
- Year Built:
- 1983
It isn't everyday you find a home such as this beauty! Lovingly cared for over 23 yrs! Meticulous landscaping in the front with well groomed lawns & privacy hedge. Clean Tudor exterior with old brick and s tucco & near new roof, double car garage and rm for a boat and/or R.V. The backyard is private & feats a massive patio for outdoor living. Tucked in a corner of the yard is a garden shed surrounded by tree s. Enter the foyer drenched in streams of light from soaring walls lighted by the transom & skylight. An "open" LV/DN separated by a floor to ceiling gas F/P, ideal for fam entertainment. The large open ki t with an abundance of oak cabinets and a island for preparing meals overlooks a large eating area overlooking a family rm that can accommodate a wide screen tv, large furniture and a hidden wet bar. A con venient powder room with sauna are close by along with a large den or bedroom. There is a lot more to this beautiful family home so don't hesitate to call today for a private viewing.Bring your cheque book
- Price:
- $799,000
- Dwelling Type:
- House/Single Family
- Property Type:
- Residential Detached
- Home Style:
- 2 Storey
- Bedrooms:
- 4
- Bathrooms:
- 4.0
- Year Built:
- 1983
- Floor Area:
- 3,512 sq. ft.326 m2
- Lot Size:
- 8,276.413 sq. ft.769 m2
- MLS® Num:
- V652305
- Status:
- Sold
- Floor
- Type
- Size
- Other
- Main F.
- Living Room
- 20'6"6.25 m × 14'5"4.39 m
- -
- Main F.
- Dining
- 14'4.27 m × 12'3.66 m
- -
- Main F.
- Kitchen
- 11'3.35 m × 10'6"3.20 m
- -
- Main F.
- Family Room
- 22'6.71 m × 16'4.88 m
- -
- Main F.
- Den
- 11'3.35 m × 10'3.05 m
- -
- Main F.
- Entrance Hall
- 16'2"4.93 m × 14'5"4.39 m
- -
- Main F.
- Eating Area
- 9'2.74 m × 9'2.74 m
- -
- Above
- Master Bedroom
- 18'5.49 m × 14'2"4.32 m
- -
- Above
- Bedroom
- 16'4.88 m × 10'3.05 m
- -
- Above
- Bedroom
- 13'3.96 m × 11'7"3.53 m
- -
- Above
- Bedroom
- 10'8"3.25 m × 10'3.05 m
- -
- Above
- Den
- 14'4.27 m × 10'3.05 m
- -
- Floor
- Ensuite
- Pieces
- Other
- Main F.
- No
- 2
- Main F.
- No
- 3
- Above
- Yes
- 4
- Above
- No
- 4
Larger map options:
Listed by RE/MAX Westcoast
Data was last updated March 16, 2025 at 02:10 PM (UTC)

- ANDREW DUNN
- eXp Realty
- 604-762-4313
- Contact by Email

- Eddie Ganeff
- eXp Realty
- 604-723-2417
- Contact by Email
The data relating to real estate on this website comes in part from the MLS® Reciprocity program of either the Greater Vancouver REALTORS® (GVR), the Fraser Valley Real Estate Board (FVREB) or the Chilliwack and District Real Estate Board (CADREB). Real estate listings held by participating real estate firms are marked with the MLS® logo and detailed information about the listing includes the name of the listing agent. This representation is based in whole or part on data generated by either the GVR, the FVREB or the CADREB which assumes no responsibility for its accuracy. The materials contained on this page may not be reproduced without the express written consent of either the GVR, the FVREB or the CADREB.
Location
Suite 1500 - 701 W Georgia St
Vancouver, BC V7Y 1C6
Contact
