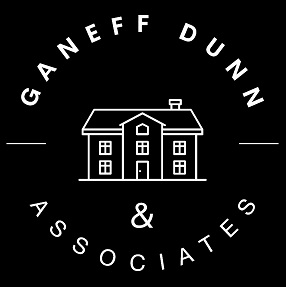8771 ASHBROOK Court
Garden City
Richmond
V6Y 2Z7
$558,000
Residential Detached
beds: 4
baths: 3.0
2,345 sq. ft.
built: 1979
SOLD OVER THE LISTING PRICE!
- Status:
- Sold
- Prop. Type:
- Residential Detached
- MLS® Num:
- V620407
- Sold Date:
- Nov 08, 2006
- Bedrooms:
- 4
- Bathrooms:
- 3
- Year Built:
- 1979
A modest exterior disguises this contemporary home! Open the front door and step onto the gleaming laminate flooring that graces the foyer and hallway. French d oors open to the bright, open living room with soaring ceilings and gasfireplace with soaring rock facing. The open floor plan blends the living room into a large, open dining room for entertaining. A french door lead into the warm inviting kitchen with newer countertops and dark, rich cabinets. The earth tone tile flo oring flows into the family size nook w/french doors leading to the private patio with shade tree and sturdy garden shed. The nook overlooks the large, cozy family room with warm old English brick gas fireplace. There's a lot more!!
- Price:
- $558,000
- Dwelling Type:
- House/Single Family
- Property Type:
- Residential Detached
- Home Style:
- 2 Storey
- Bedrooms:
- 4
- Bathrooms:
- 3.0
- Year Built:
- 1979
- Floor Area:
- 2,345 sq. ft.218 m2
- Lot Size:
- 4,007.526 sq. ft.372 m2
- MLS® Num:
- V620407
- Status:
- Sold
- Floor
- Type
- Size
- Other
- Main F.
- Living Room
- 15'10"4.83 m × 13'3.96 m
- -
- Main F.
- Dining
- 14'4.27 m × 13'3.96 m
- -
- Main F.
- Kitchen
- 12'3.66 m × 10'3.05 m
- -
- Main F.
- Nook
- 11'3.35 m × 8'2.44 m
- -
- Main F.
- Family Room
- 16'10"5.13 m × 12'10"3.91 m
- -
- Main F.
- Den
- 16'6"5.03 m × 13'10"4.22 m
- -
- Main F.
- Laundry
- 8'2.44 m × 8'2.44 m
- -
- Above
- Master Bedroom
- 16'5"5.00 m × 10'11"3.33 m
- -
- Above
- Bedroom
- 13'11"4.24 m × 11'3.35 m
- -
- Above
- Bedroom
- 11'5"3.48 m × 10'6"3.20 m
- -
- Above
- Bedroom
- 13'10"4.22 m × 11'7"3.53 m
- -
- Floor
- Ensuite
- Pieces
- Other
- Main F.
- No
- 2
- Above
- No
- 4
- Above
- Yes
- 3
Larger map options:
Listed by RE/MAX Westcoast
Data was last updated March 17, 2025 at 04:35 AM (UTC)

- ANDREW DUNN
- eXp Realty
- 604-762-4313
- Contact by Email

- Eddie Ganeff
- eXp Realty
- 604-723-2417
- Contact by Email
The data relating to real estate on this website comes in part from the MLS® Reciprocity program of either the Greater Vancouver REALTORS® (GVR), the Fraser Valley Real Estate Board (FVREB) or the Chilliwack and District Real Estate Board (CADREB). Real estate listings held by participating real estate firms are marked with the MLS® logo and detailed information about the listing includes the name of the listing agent. This representation is based in whole or part on data generated by either the GVR, the FVREB or the CADREB which assumes no responsibility for its accuracy. The materials contained on this page may not be reproduced without the express written consent of either the GVR, the FVREB or the CADREB.
Location
Suite 1500 - 701 W Georgia St
Vancouver, BC V7Y 1C6
Contact
